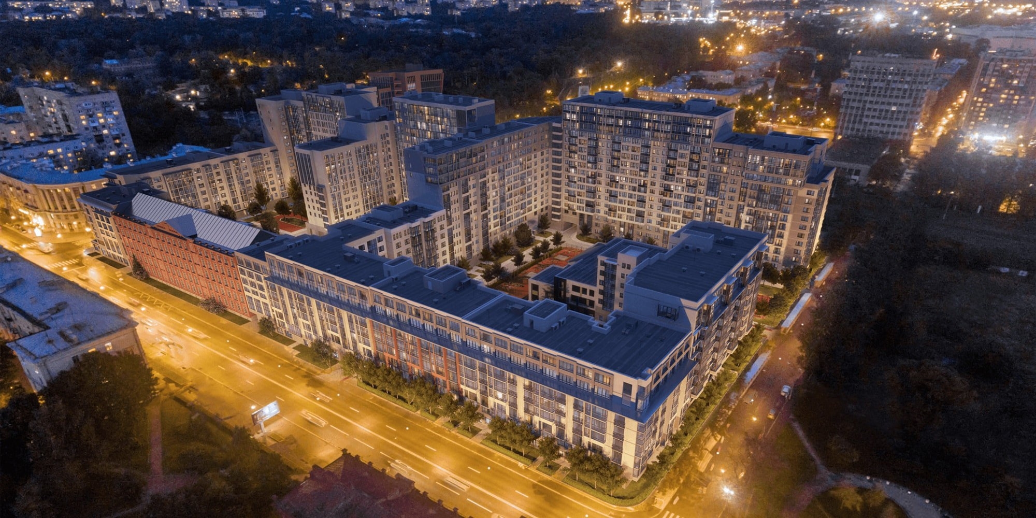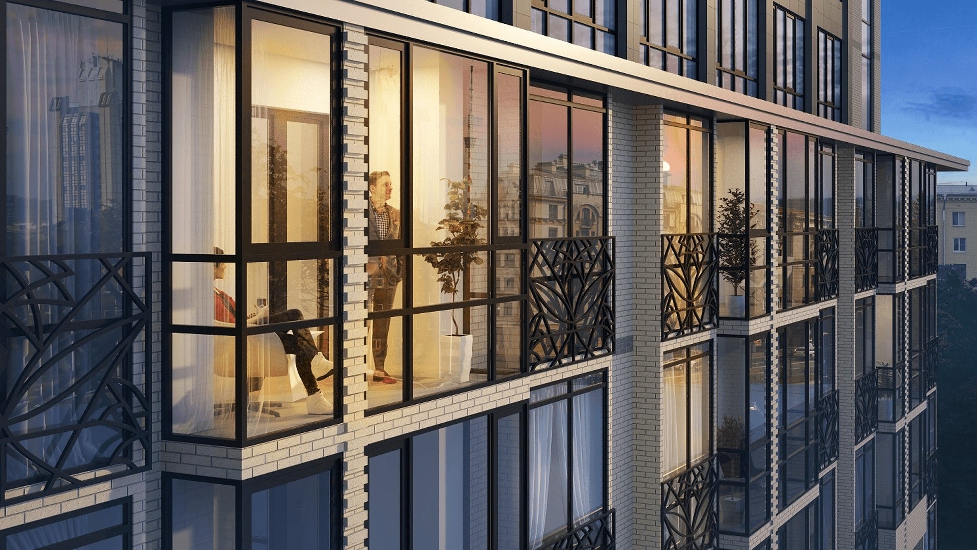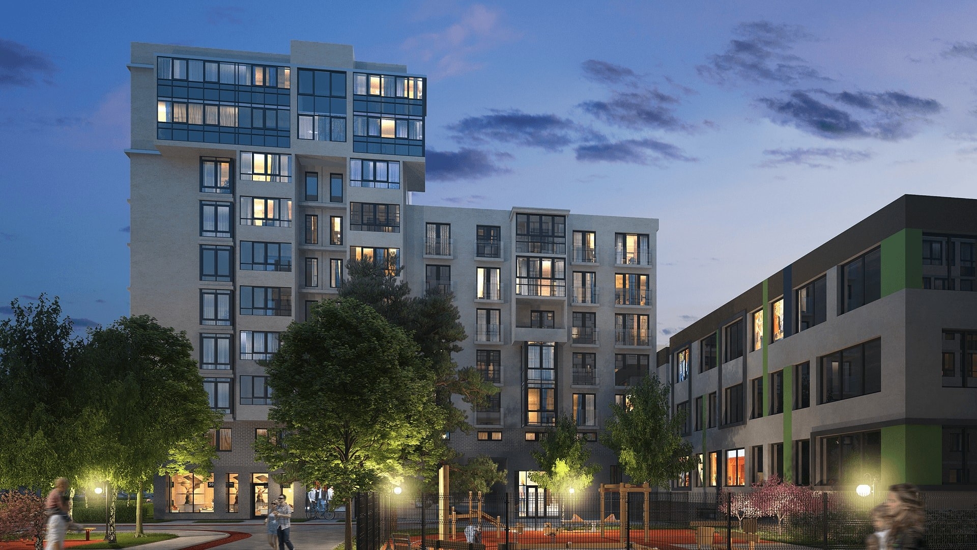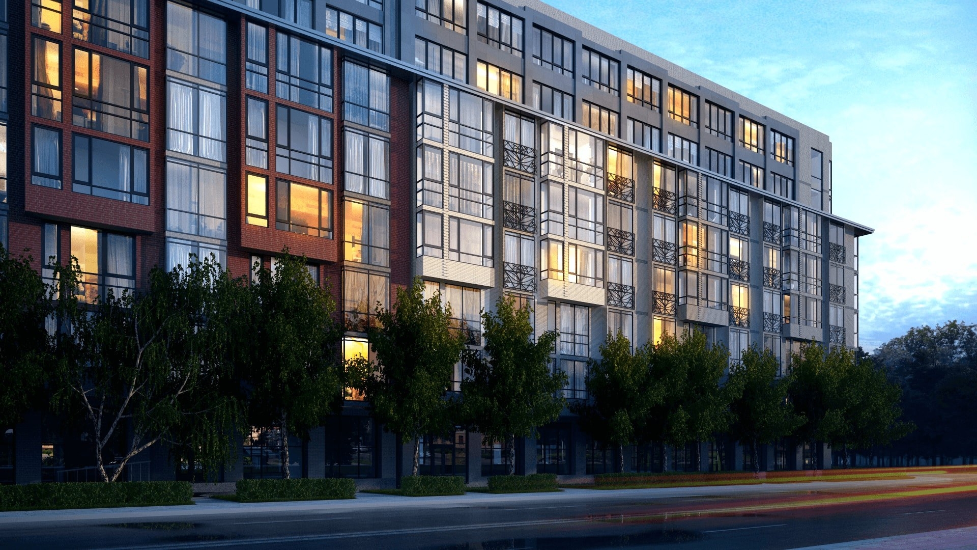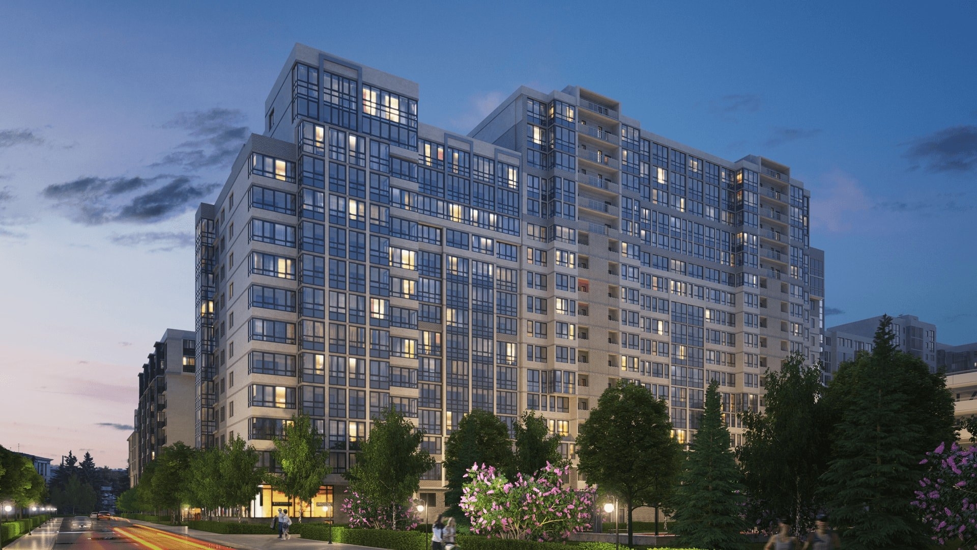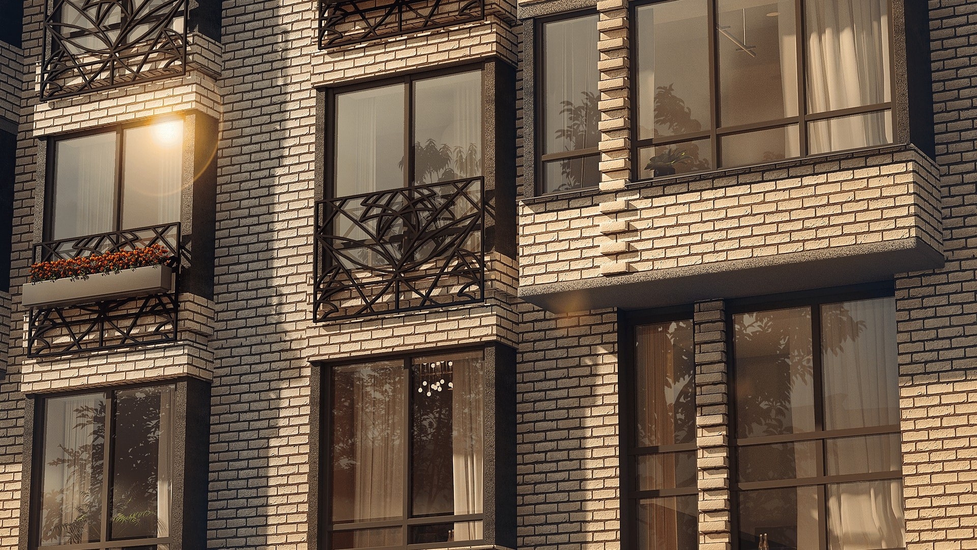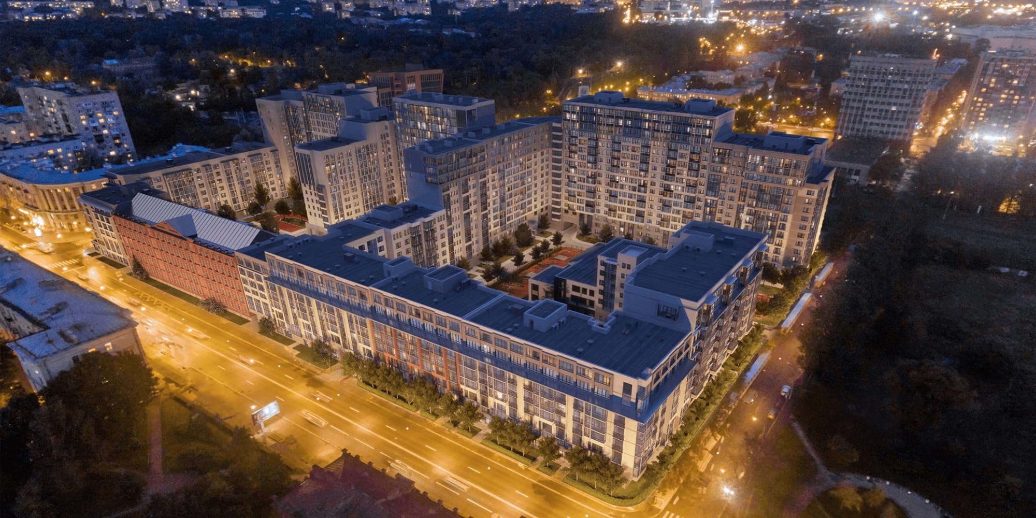Georg Landrin residential complex
general contract
Project implementation period: 2017 - 2019
Customer: LLC Residential complex Georg Landrin (OOO JK Georg Landrin)
General design engineering company: Shenderovich architectural design studio (OOO Arhitecturnaya masterskaya Shenderovicha A.R.)
Georg Landrin is a housing estate with built-in premises and an integrated commercial property. This residential compound is going to be developed in 2 stages.
Total structural volume in the first stage is 140406 m²
First stage of the project includes setting up of:
- a 451 apartment (total area of 27691,7 m² including balconies and extended enclosed balconies),
- a preschool institution (for 105 people, children and staff, total area of 2 492 m²),
- a parking lot (enabled to hold 296 individual parking spaces, total area of 10921,8 m²).
Total building footprint of the first stage is 6486 m², total area of the building in the first stage is 51019 m².

