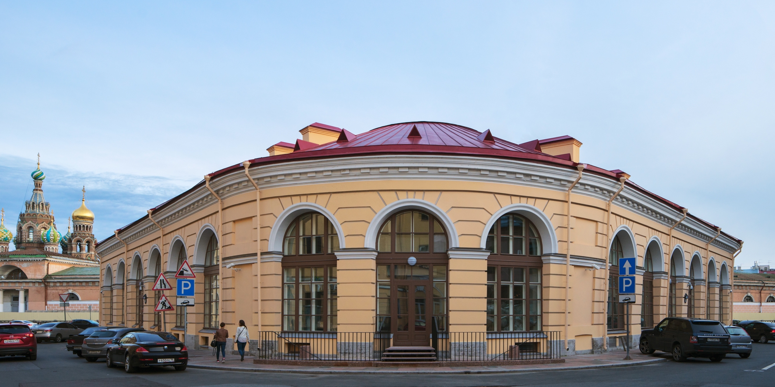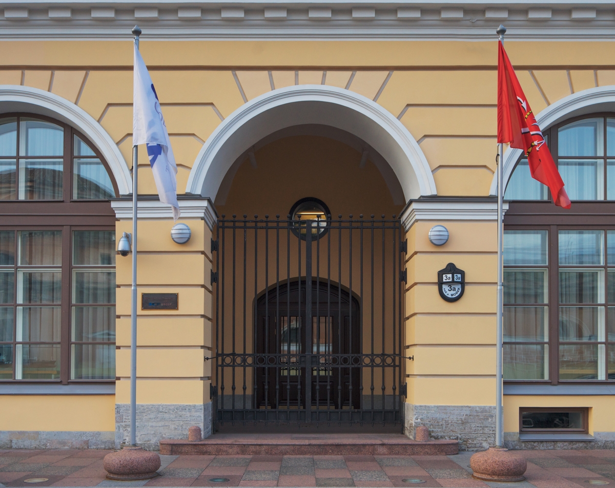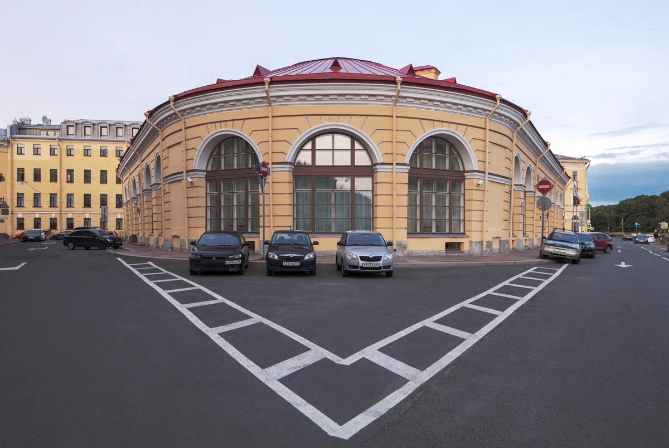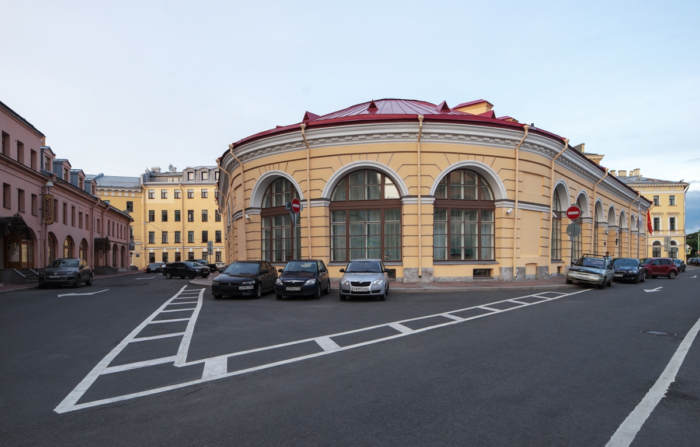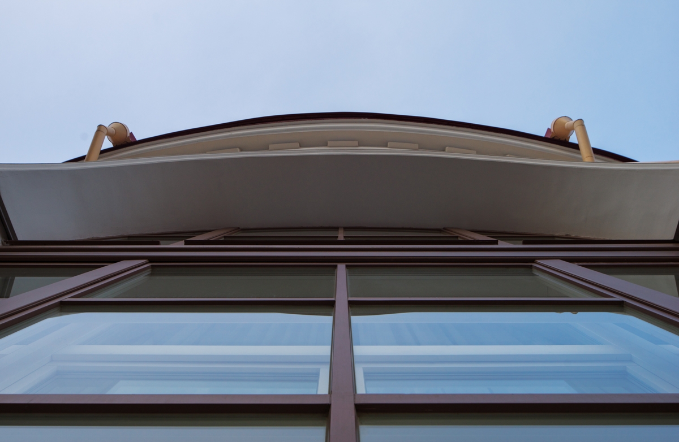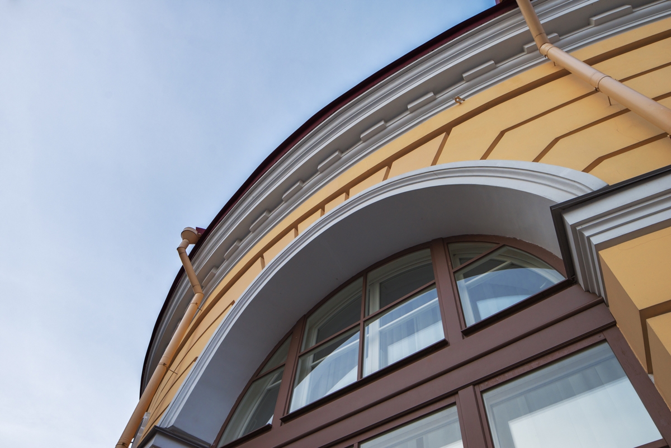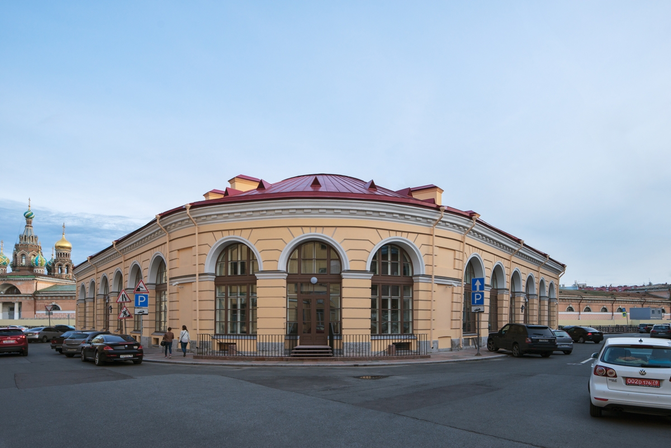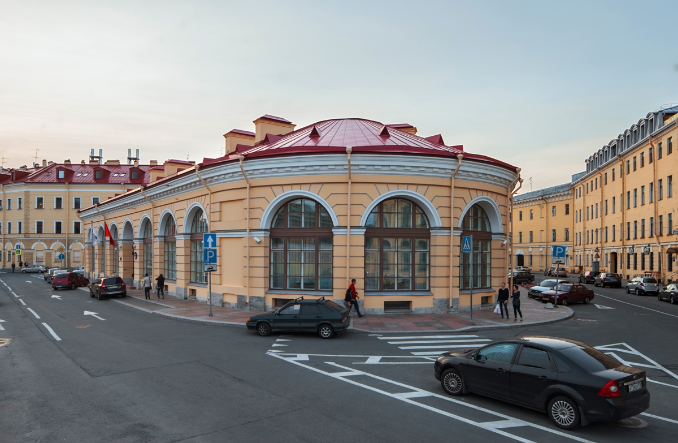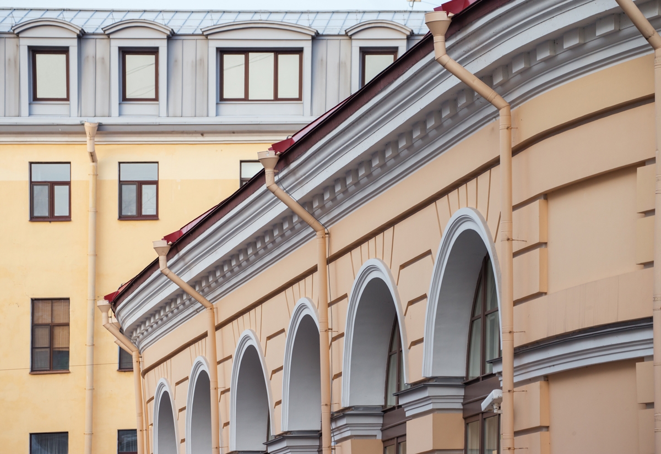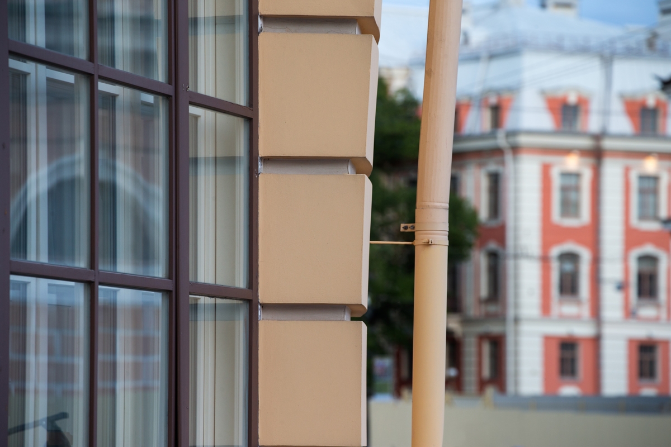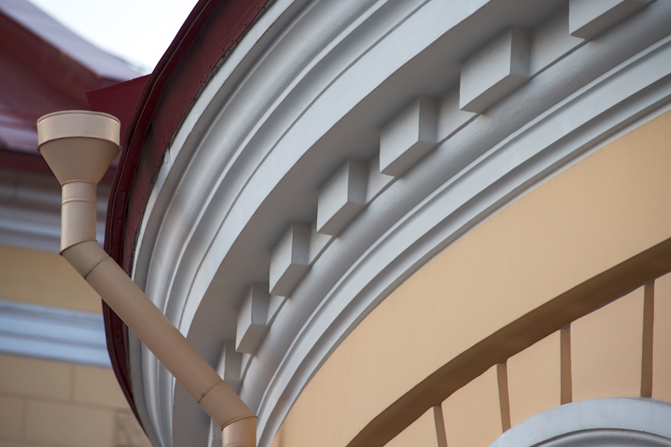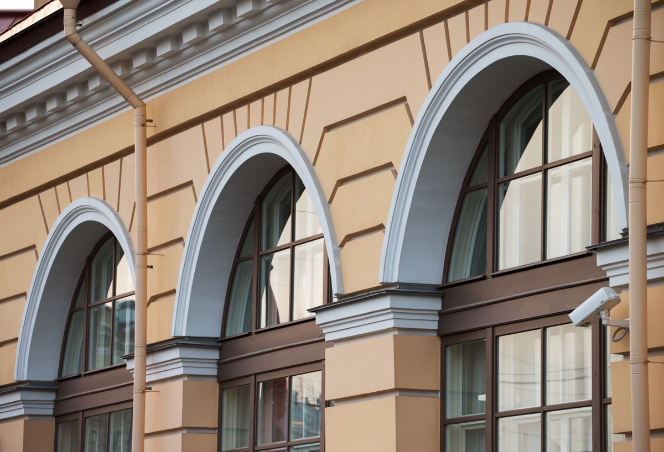Renovation and adaptation of the “Krugly rynok” for the present-day usage
generak contract
Project implementation period: 2009–2012
Customers: Sovkomflot, JSC
General design engineering company: BANET, CJSC
The project solution assumed renovation with preservation of current appearance of the building, and adaptation of the building for a new function — administrative building with a caffeteria and ship navigation training center. In course of works execution, Kompakt, JSC has fulfilled re-planning on frameworks of the loadbearing walls, construction of the mezzanine floor, replacement of ceilings and the roof top. Internal triangular yard has been covered with a light-transparent skylight. Due to the fact that yard front sides did not have any authors design and have been subject ot multiple reconstructions, to ensure necessary strength of the wall structures taking into account increased loads, internal longitudinal walls have been dismantled from the basement datum and for the entire height, and replaced by new reinforced concrete load-bearing structures with windows openings. The openings have been filled in with fire-resistant stained-glass structures made of stainless steel.

