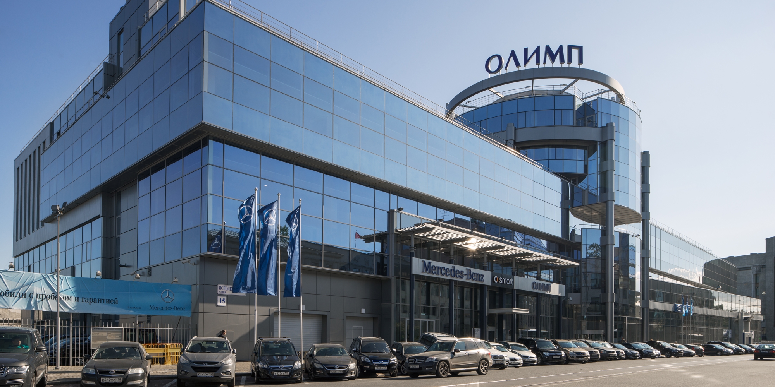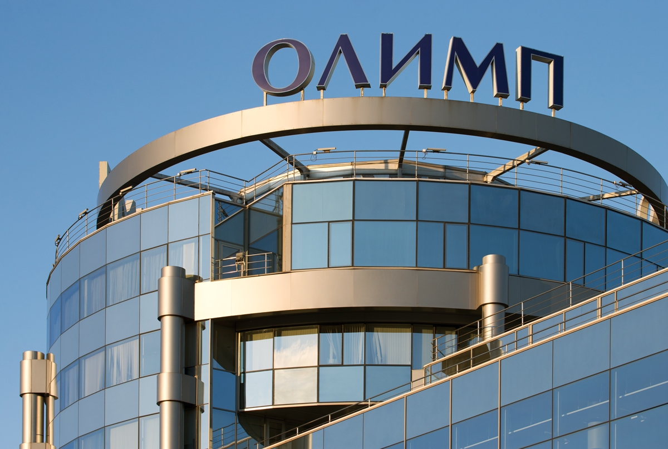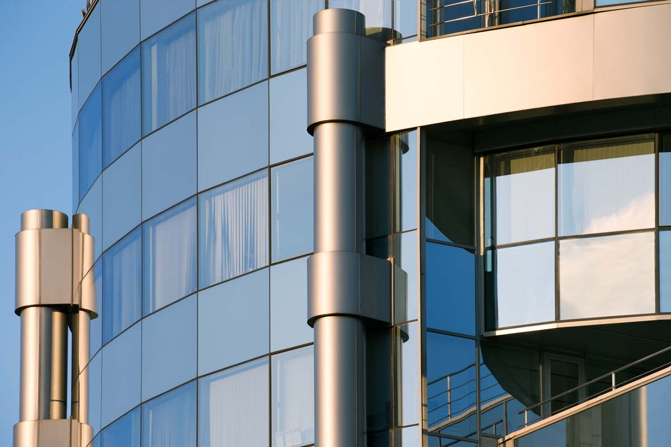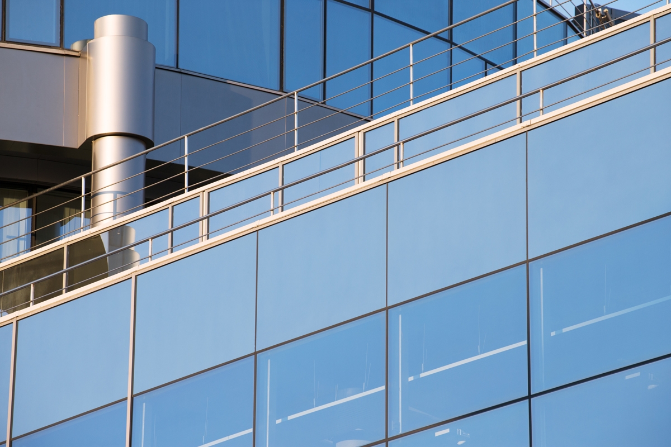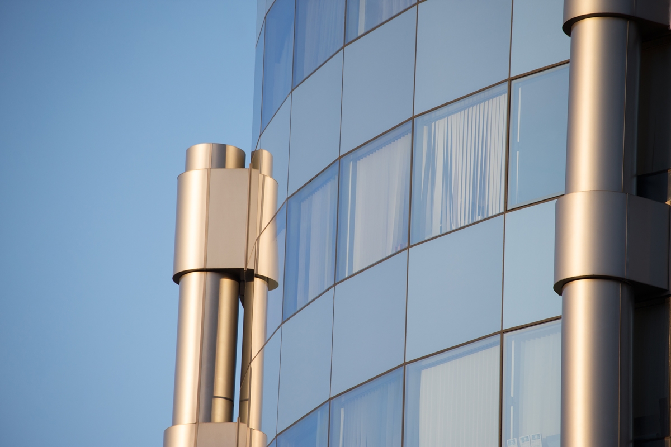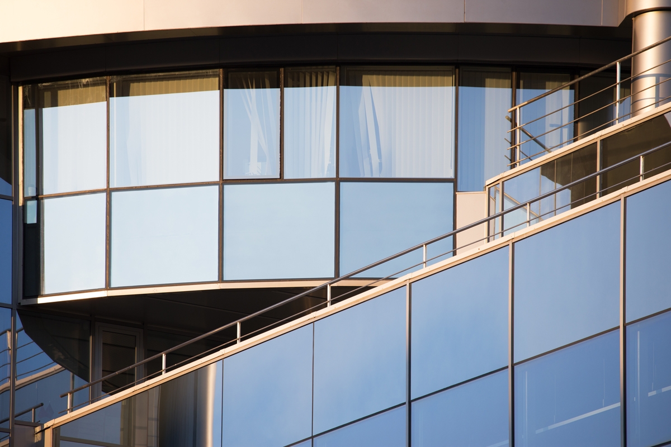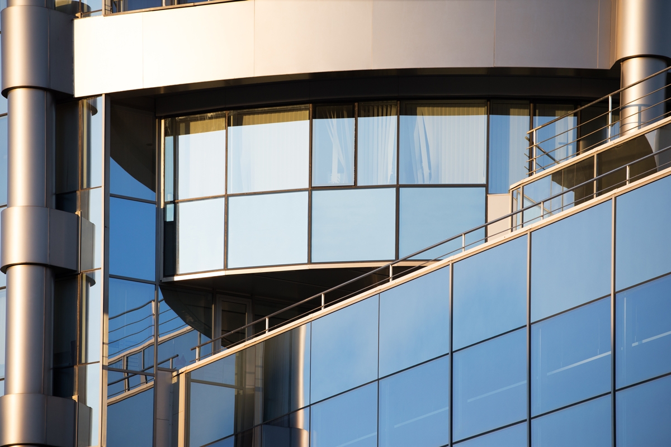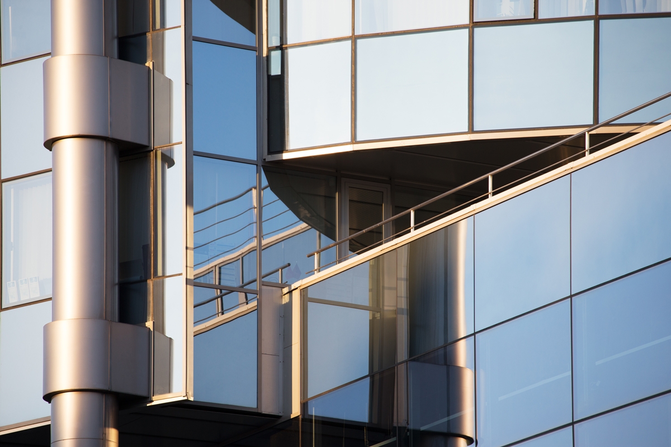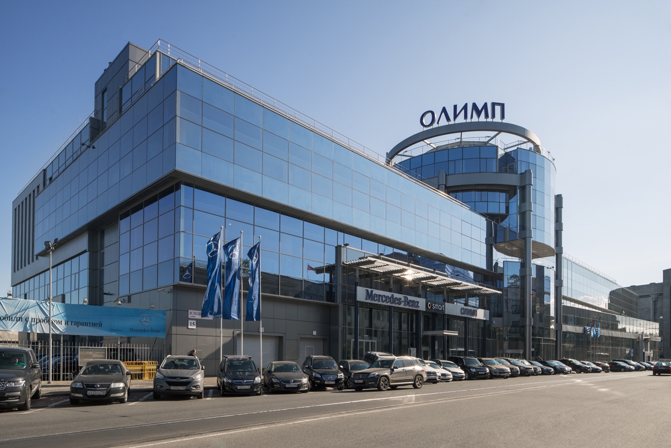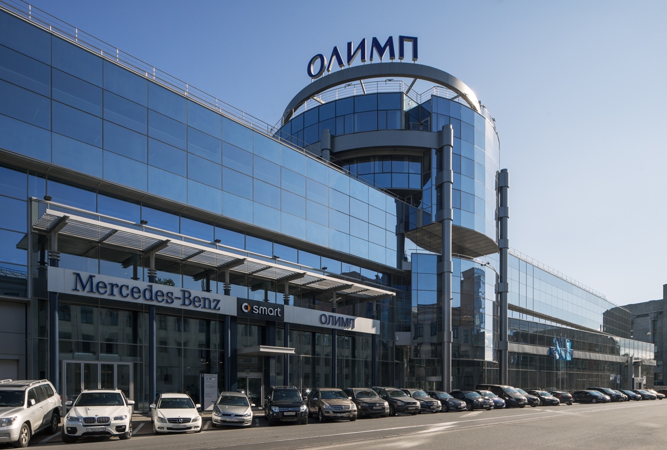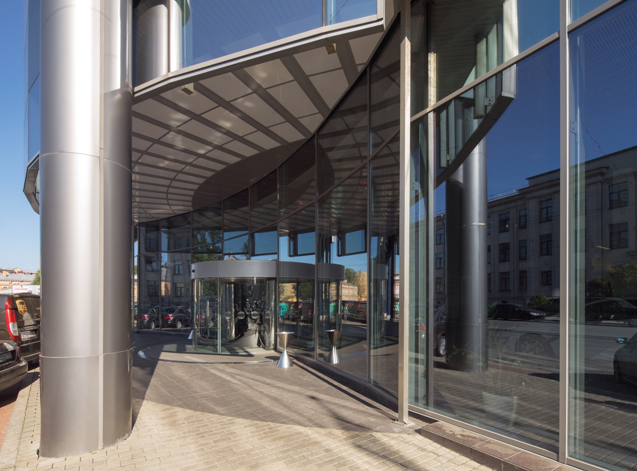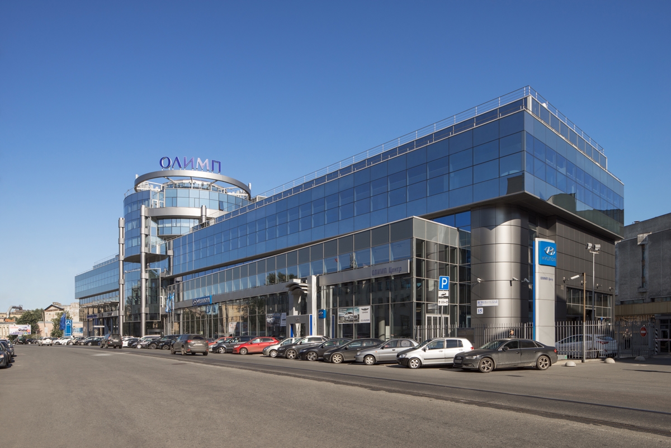Olimp autocenter
general contract
Project implementation period: 2006
Customers: Olimp, LLC
General design engineering company: PPF A.Len, LLC
The object consists of seven levels, where parking, service area, sales and exposition area for up to 200 cars are located along with administrative and utility areas and office premises. The atrium area is crowned by the glass dome, total area of the front glazing is 5300 m².

